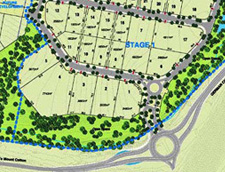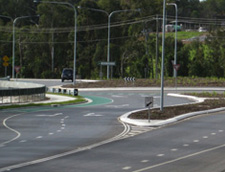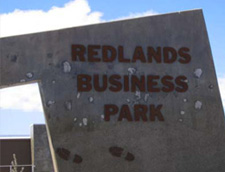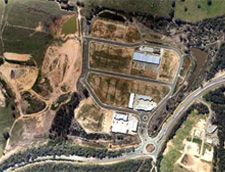Redlands Business Park




81 Industrial Lots (Redland Bay)
| Type: | Commercial / Industrial Development |
| Client: | Fox & Bell Group |
| Local Authority: | Redland City Council |
| Services |
Civil Engineering
|
| Project Description | Redlands Business Park is a unique Master Planned development specific to the needs of commercial and light industrial business. The development incorporates many environmental sustainable initiatives, such as green link drainage corridors and bio retention basins. Stages 1 & 2 consist of 39 Lots ranging in size from 1,250m2 to 8,207m2. Completed Sept 2009. Stages 3 & 4 consist of 42 Lots. Operational Works approved mid 2011 with construction anticipated to commence in 2012. The project also involved planning, upgrades and reconstruction of Roads, Intersections, Services and other Infrastructure including:
|





